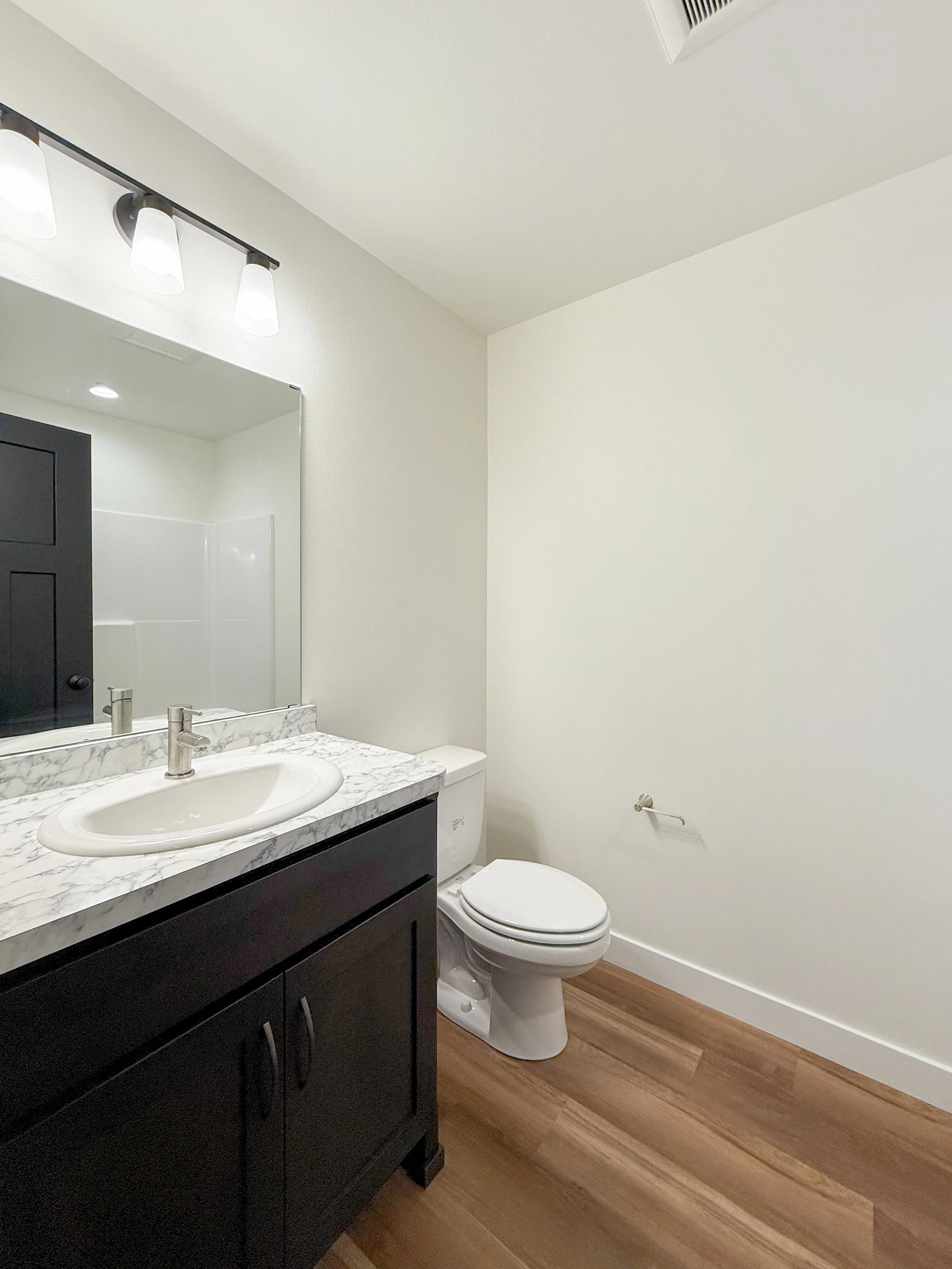The Plains ll
4 Bed | 3 Bath | 2880 SqFt | Rambler
Designed for both convenience and comfort, this floor plan offers everything you need on the main level—an open-concept kitchen with an island, a primary suite with a walk-in closet and private bath, plus a secondary bedroom, laundry room, mudroom, and half bath.
The finished basement adds even more flexibility with two additional bedrooms, a full bath, a large family room, and a bonus room perfect for a playroom, office, or workout space. A triple-stall garage rounds it out with plenty of room for cars, storage, and hobbies.

















