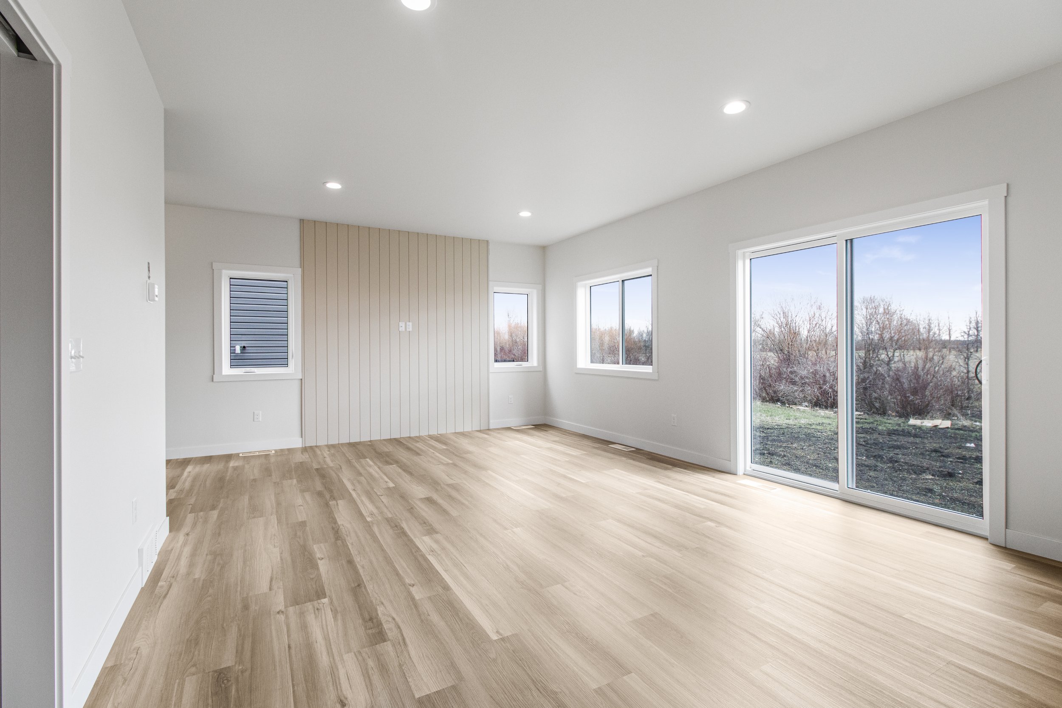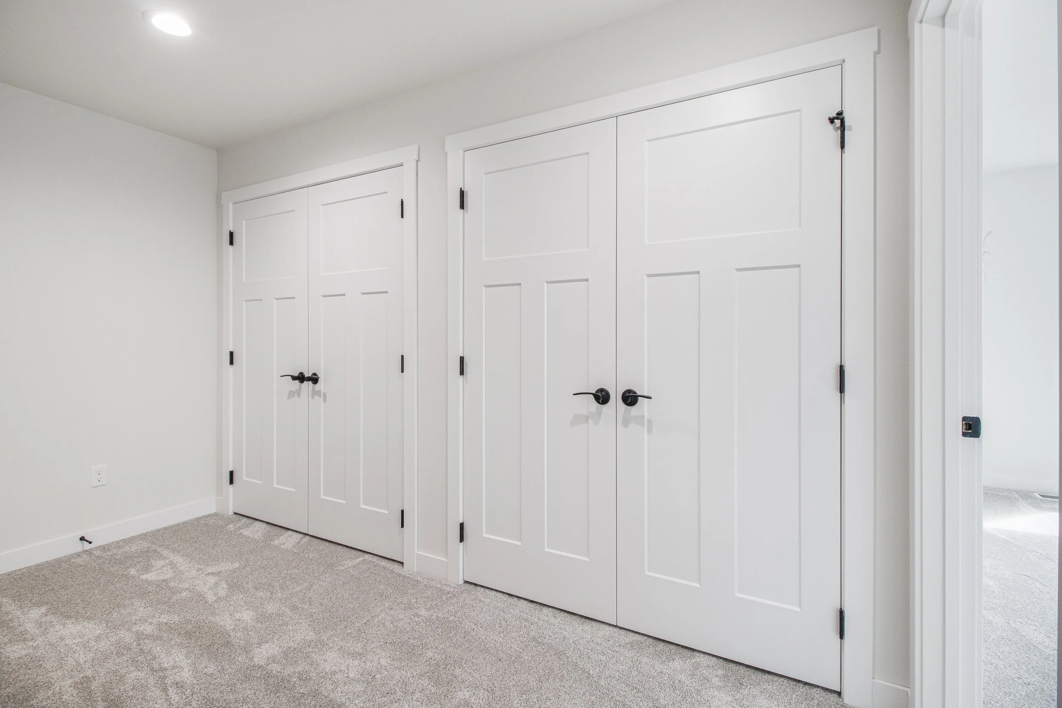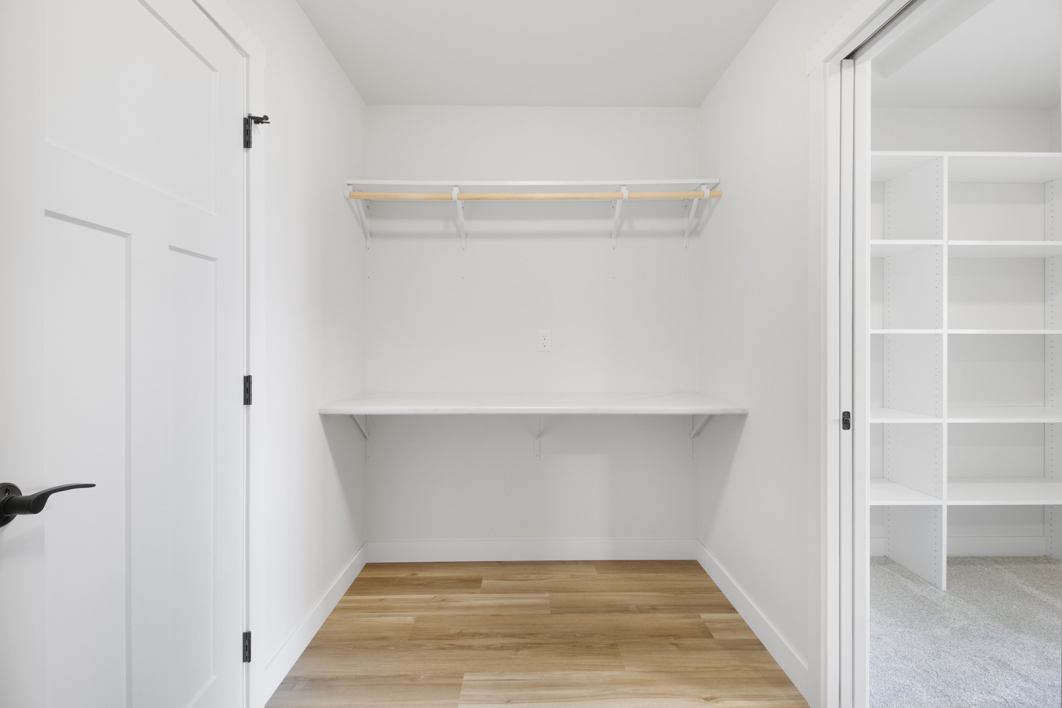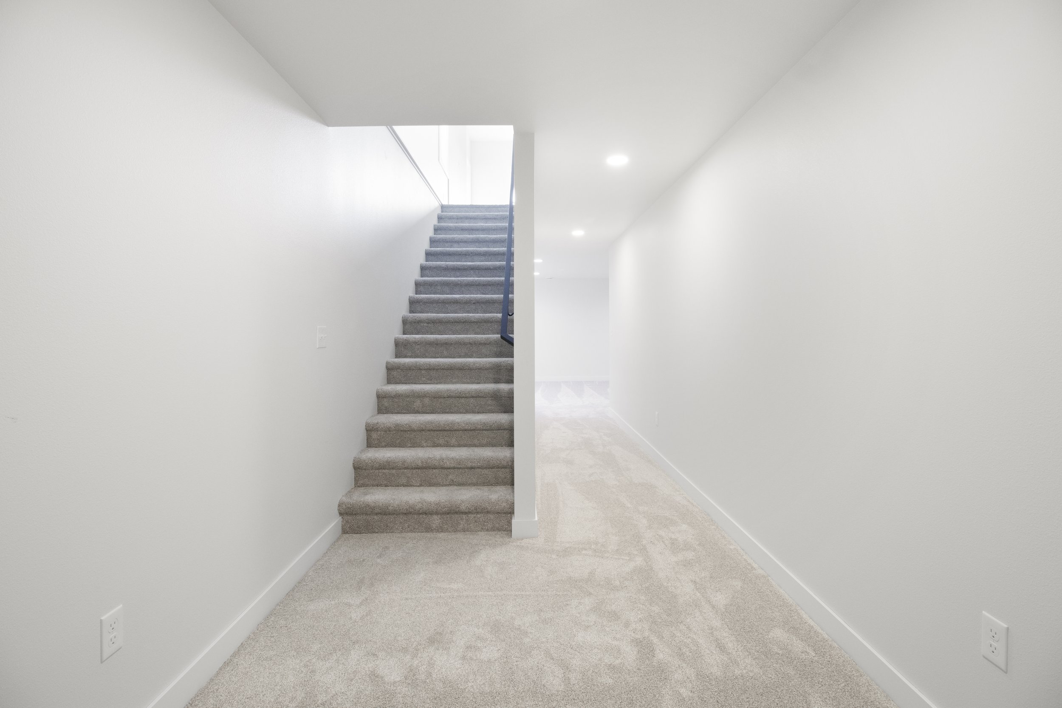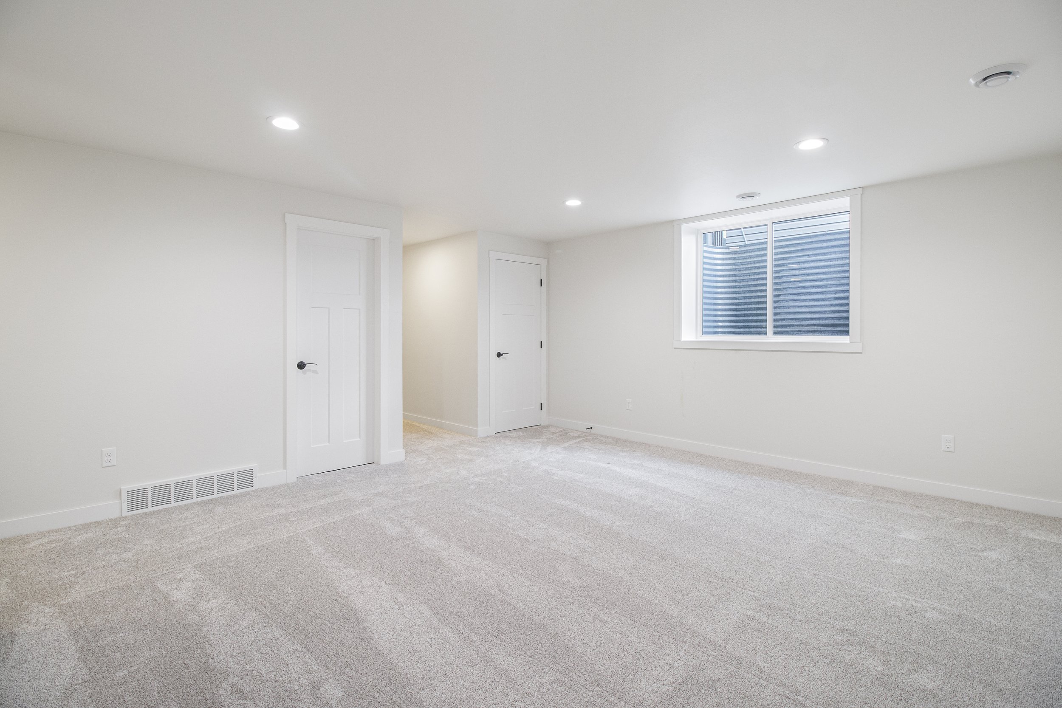The Main Street #22
4 Bed | 4 Bath | 3,116 SqFt | 2-Story | SOLD
Address: 1276 Marlys Dr W, West Fargo, ND 58078
This floor plan combines function with comfort across three levels. On the main floor, you’ll find a welcoming open-concept kitchen and living area, plus a handy mudroom and half bath to keep everyday life organized. Upstairs, the primary suite offers a private bath and walk-in closet, while two additional bedrooms, a bonus room, laundry room, and full bath provide space for family, guests, or office space.
The finished basement extends your living area with a spacious family room, another bedroom, and a full bath—perfect for movie nights or visiting friends. A triple-stall garage rounds it out with plenty of room for cars, storage, and hobbies.













