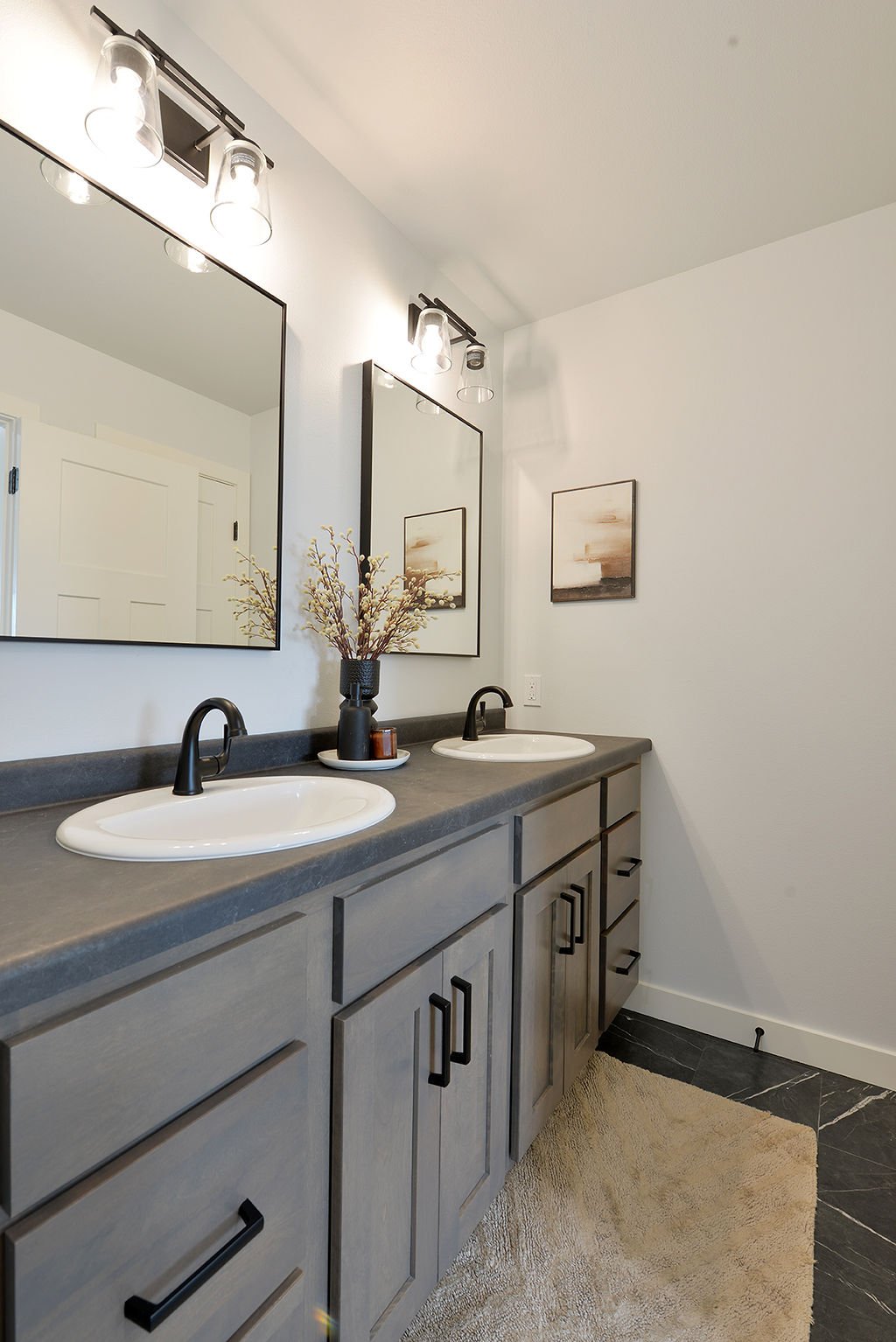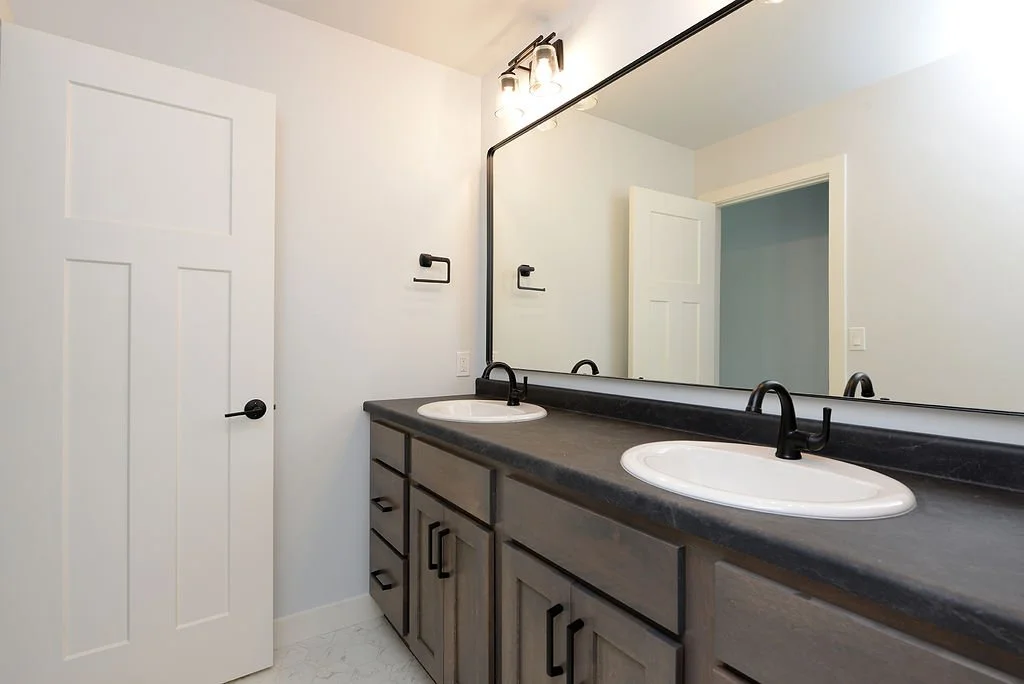The Red River
4 Bed | 4 Bath | 3060 SqFt | 2-Story
This floor plan brings openness and functionality together. The main level features a spacious kitchen and living area with a pantry and half bath, perfect for everyday living. Upstairs, a catwalk overlooking the living room adds a unique touch, leading to the primary suite with a walk-in closet and private bath, plus two additional bedrooms and another full bath.
The finished basement provides even more room to spread out with a large family room, bonus room, laundry, and a full bath. A oversized 2 or 3-stall garage makes parking and storage simple and stress-free.




















